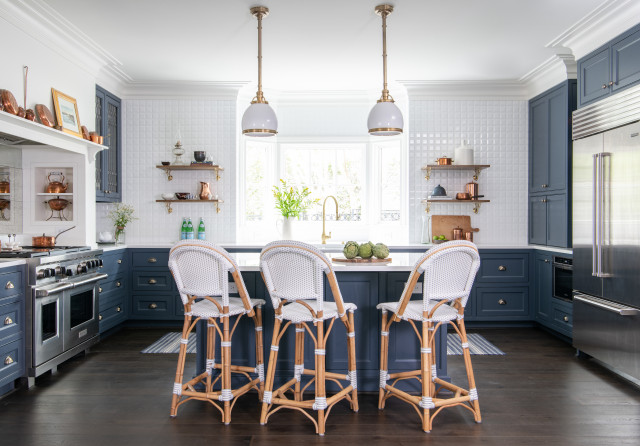There is something about cooking in a spacious kitchen, but since apartment sizes are shrinking thanks to the growing population and the rising demand for houses, a kitchenette is a more favourable idea these days. A kitchenette is an open kitchen design that has the most basic stuff like a sink, a refrigerator, a cooktop, and even an oven.
A kitchenette is a more appropriate idea for studio apartments where not more than two people live. If you are planning to tone down your lifestyle, a kitchenette design with the most functional requirements will save you space in your apartment.
If you are renovating your house and need a clear idea of a kitchenette design, let us show you a few of them.
- Make the most of the cabinets: Since the space in a kitchenette is small, you need to become smart about the use of the available storage, such as the cabinets. You can have large, vertical cabinets with several shelves to make maximum use of the space. Your kitchen counter can also have multiple drawers for storing utensils and avoiding cluttering the countertops.
- Open shelves for a spacious effect: If the idea of boxy cabinets doesn’t sit well with you, you can opt for open shelves, which give the illusion of a larger space. You can even opt for floating shelves, rope shelves, or hanging shelves. But since the storage is open, you need to go the extra mile to keep it tidy and fit for display.
- Maximize storage with pegs and rails: To maximise your kitchenette design, you need to combine solutions such as adding pegs and rails with shelves and cabinets. The idea here is to make full use of the walls to store or hang items that may otherwise cause clutter on the countertop. Another benefit is that the items are always within hand’s reach, considering how easy it will be for you to cook in a tiny space.
- Take advantage of the corners: Usually, corners are awkward because they become like these dead spaces that you can’t do anything about. But, if you’re smart enough to not let the space go to waste, you can instal corner shelves or corner cabinets and maximise the utility of the space with this simple kitchenette design idea.
- Downsizing the appliances will help you save storage space. You don’t always need a full-length refrigerator to keep groceries fresh. A mini-fridge, a small oven, and a mixer will help you reduce the clutter in your kitchenette.
- Stick to the necessities: Because the kitchenette is not a regular-sized kitchen, you need to stick to the bare minimum in terms of appliances, cookware, dishes, and pantry items. Having minimal items means you won’t run out of storage space, and it will be easier to find the items when you need them.
Keeping these tips in mind, your simple yet classy kitchenette design will help transform your regular and basic space into a beautiful one. Do implement some of these ideas.


Comments are closed.